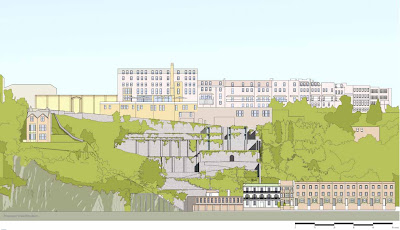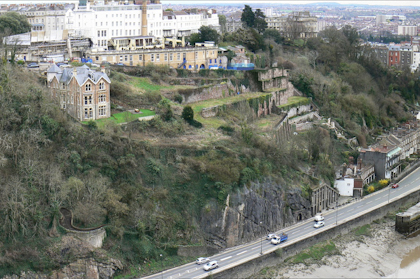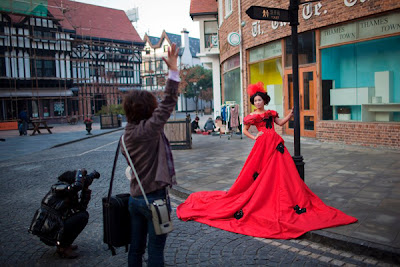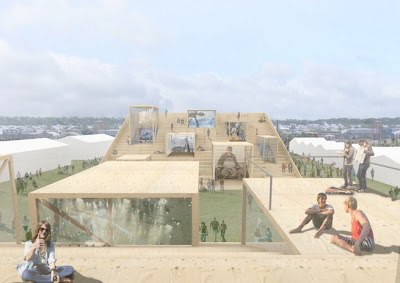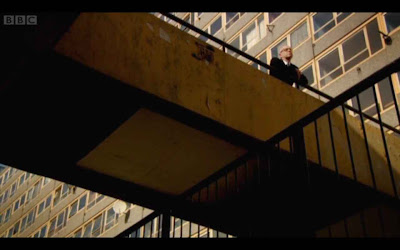A recent project we completed was an analysis of the issues around a proposed planning application in the Hotwells area of Bristol. Set within the back-waters of the Clifton and Hotwells Conservation Area, this application for two mews houses in the rear yard an imposing, listed building had previously been rejected. The brief of the project was to critically analyse the application and related refusal reasons, and to present an argument either for or against the development in the form of a proof of evidence for a planning appeal.
The proposed development is on a street which at present is unattractive and illegible; filled with blank frontages, poor quality street lighting, and dominated by concrete this 'backwater' really needs sensitive development to make this important pedestrian route more obvious and attractive:
To explore this issue, I drew up a series of SketchUp models to illustrate the visual impact of the proposed development. Two of the refusal reasons focused on the aesthetic quality of the development which was argued to be "incongruous" to the setting, and detrimental to the character of the area. However I think the models here are important in illustrating that these suggestions are poorly founded:
Ultimately, whatever the aesthetics of the proposed development, the application will always be severely limited by highway issues, with the issue of parking in this high density area, a fatal stumbling block. Despite this, the case illustrates important issues of how planning applications are often submitted without the necessary information for officers to properly assess the visual impact of the development.
...

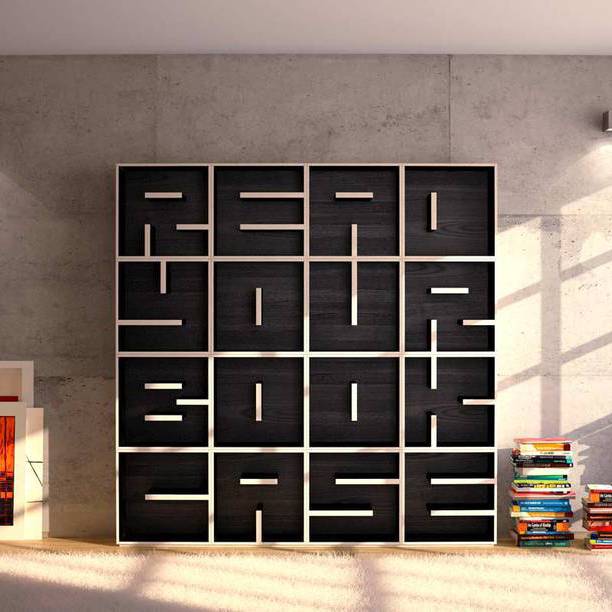





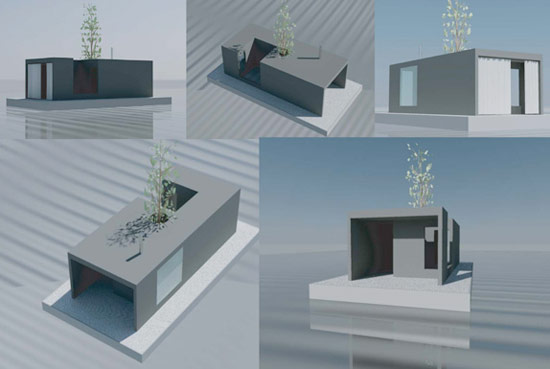
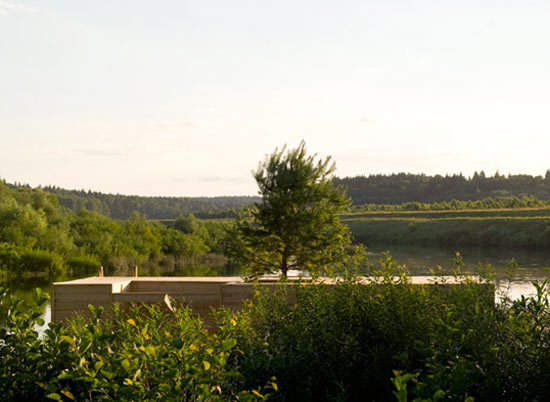
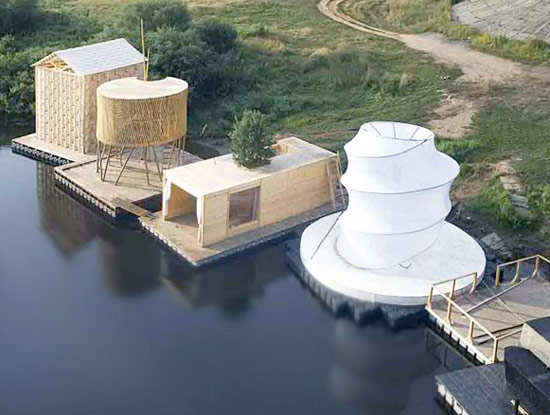





.jpg)
.jpg)

