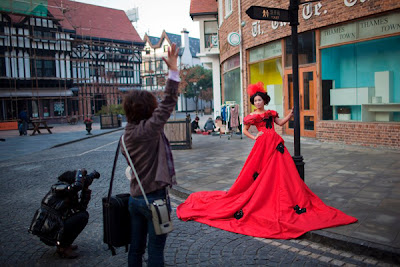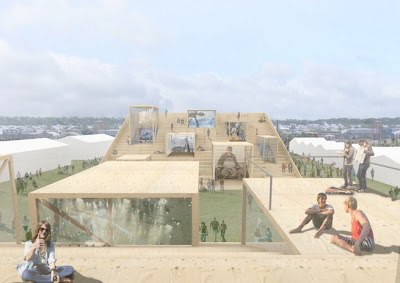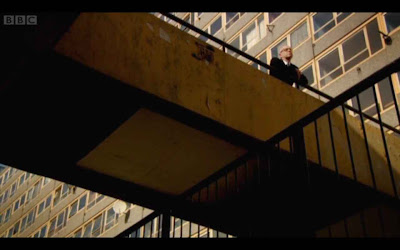The Government's Localism Agenda in planning is built around the principle that 'local' communities have both the resources and desire to invest in a long term development strategy for the area in which they live. The main argument for such reform focuses on the argument that local residents not only have the greatest understanding of the issues affecting them, but that they also have the greatest stake in the long-term future of their community. Such a scheme implicitly assumes that such groups have both the motivation AND resources to get involved.
For a minority of (mostly Conservative) communities such reform may represent a genuine opportunity to develop new local plans and focus development to address key local issues, however such opportunity only exists for those with the resources and time to engage with the new system. On the flip-side, we must question the ability of the majority of other groups to become involved in the new processes, especially those residents working 10-hour days, looking after families full-time, or with limited free hours. And especially among the widespread cuts to independent advisory planning-bodies as part of austerity measures!
One suggestion of who may have the capacity to fill this advisory position, is the greater inclusion of developers in community planning and the writing of neighbourhood development plans. This could put disenfranchised communities in a dangerous position; while wealthy communities may be in a strong position to refuse certain types of development, other (poorer) communities will be more susceptible to developer's use of financial incentives to accept development without a full and independent understanding of the impact of such work, which could lead to a concentration of 'undesirable developement' in already poor or disenfranchised communities. This will be particularly key when developers ask local groups to sacrifice local amenities tying into what Harvey (1995) describes as the 'intriguing paradox' whereby "the poor who are least able to sustain the loss are likely to sacrifice it for a trifling sum" [Harvey 1995:67-68].
...












