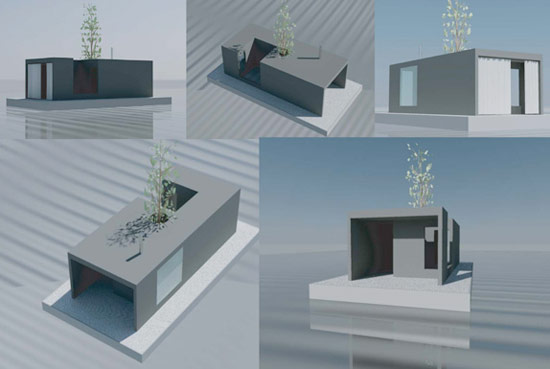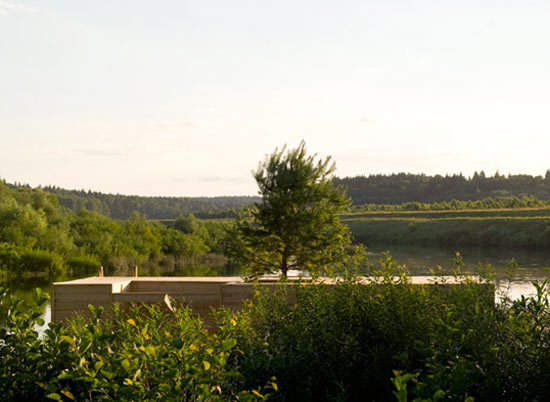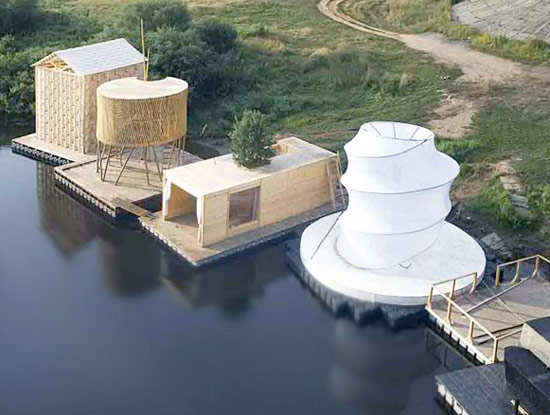Once again the planning system has been vilified by critics as a significant barrier to infrastructure development. A new report from the Confederation of British Industry (CBI), published mid-week suggests that 98% of respondents are concerned over the impact of the planning system on the delivery of infrastructure, citing delay in decision making and increased costs as significant barriers to development. Such surveys are frequently used to highlight a perceived need to reform the planning system to facilitate both large scale development and infrastructure projects.
Similarly, earlier this week, the Centre for Economic and Business Research (CEBR) issues a forecast suggesting that as a result of proposed reforms to the planning system the annual supply of new houses is set to rise from last year's level of 95,000 to 300,000 by 2015, resulting in a increase in GDP by £75bn and the creation of more than 200,000 permanent jobs in the construction industry.
The impact of the proposed reform is clearly a complicated subject and despite the production of such reports as discussed above, there remains highly-vocal opposition to the Government's reforms. One of the strongest arguments against such reforms follows the lines that frequent changes to the planning system and shifts in policy will inevitably undermine the confidence of key developers. Forecast of job creation and of increases in housing supply are based on long-term projections which are frequently incompatible with the short-term ambitions of governments (which tend to revolve around the election cycle). To condemn the planning system as a barrier to development overlooks the way in which a coherent and constant system delivers infrastructure-developers and house-builders with a degree of certainty and confidence in their strategic ambitions. Many developers may perceive the current system as cumbersome, but it is important to remember better the devil you know.
...










.jpg)
.jpg)
